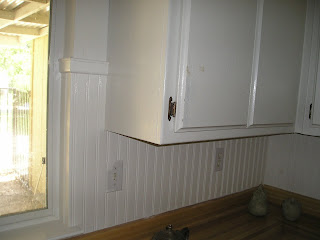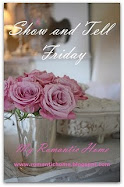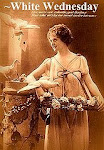This house is about half way finished. It's a 2 story house with Kitchen, dining room and living rooms on the bottom floor, 2 bedrooms and a bath on the top floor.
The pics today are of the bottom floor. I still have a lot of little details to finish up and paint touch up of course, but I think it's turning out pretty well.
 This first photo is of the ceiling in the kitchen. I created a raised ceiling in here. I wanted it to look similar to the old tin ceilings that were so popular during the Victorian era.
This first photo is of the ceiling in the kitchen. I created a raised ceiling in here. I wanted it to look similar to the old tin ceilings that were so popular during the Victorian era.
Here's another of the kitchen. I was inspired by the come back of the board and batten wainscot. This was actually a popular wall treatment during early century house design. I personally love the way it looks, and think I have just about convinced my sweet Mr A Garden of Roses that we need to install this in OUR little cottage home! :)

This is actually the living room ceiling in the works! I am going to add a bit more trim and then give it a fresh coat of white paint!

And finally the dining room ceiling. I had too much fun making these raised designs! Who knew regular wall mud could be so much fun!! :) Wouldn't this idea be cute on a child's dresser front? Or to dress up a plain cabinet door face?

I'm thinking I'm going to have to try to make some pretty chandeliers for these rooms. My boys love electronics and are more than eager to "help" me wire this house...
That's all for now... I've got lots of exterior fancy trim pieces that I've been busy making patterns for and cutting out. But I'll share those later :)
Thanks for stopping by!
Blessedness--
Linda



















